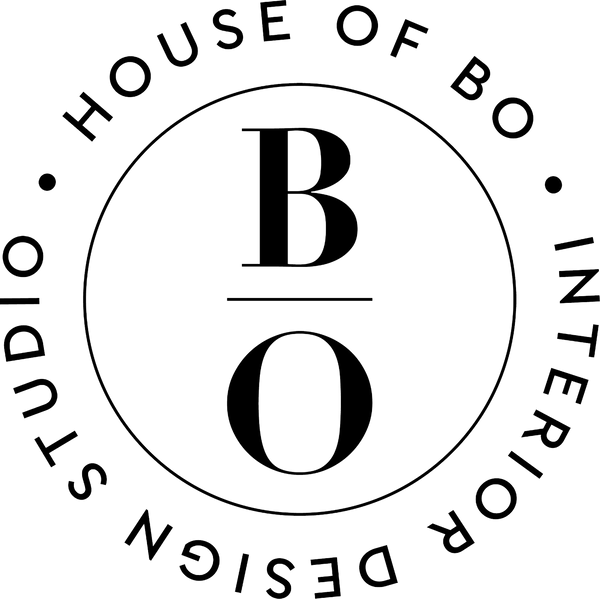COMING SOON
A few of the 'active projects' we are currently working on.
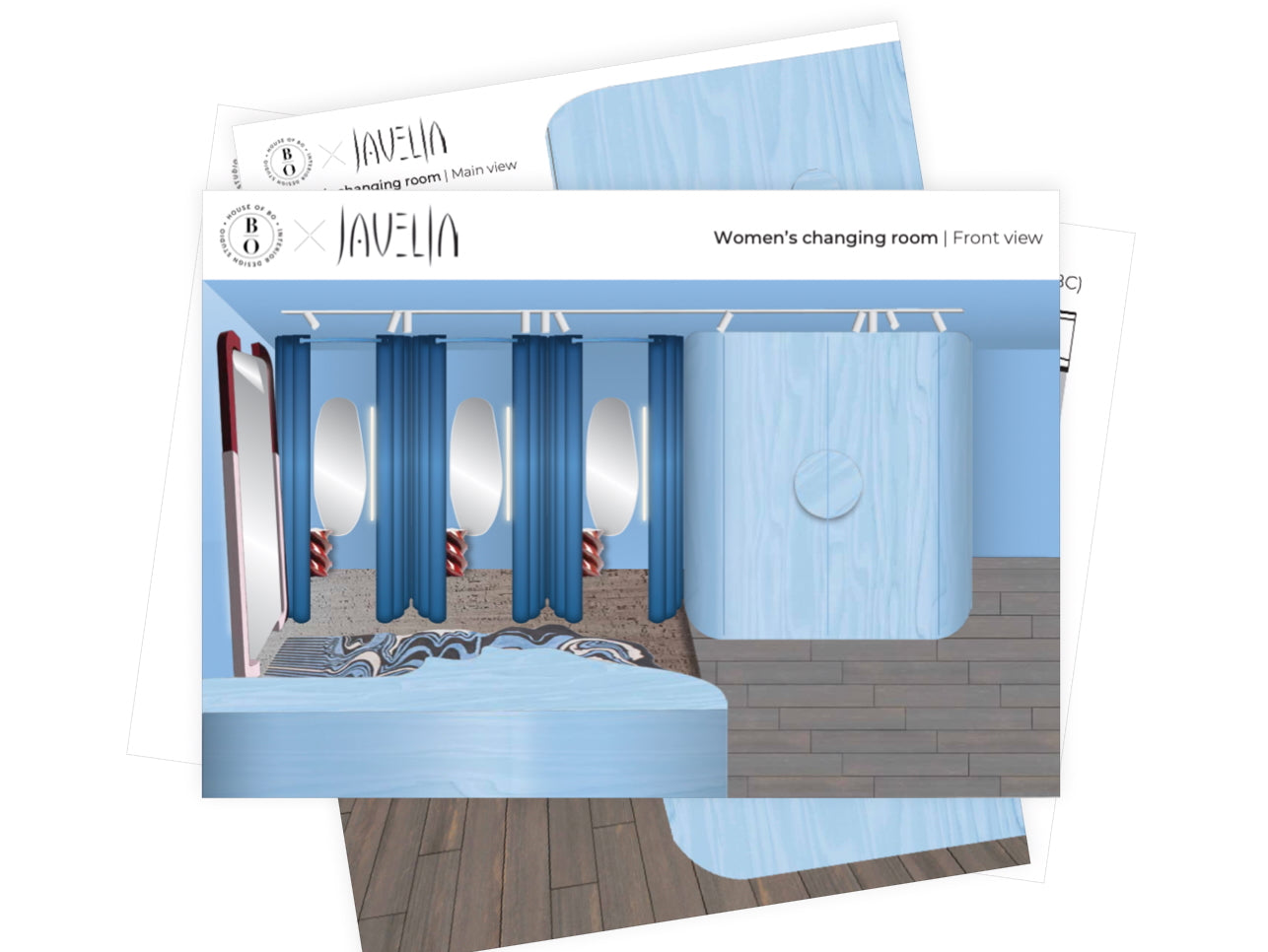
Commercial interior design | Women's
JAVELIN
House of BO feels very privileged to have a special relationship with Javelin and to have been contracted to come up with a fresh new look to update some of the store interior design.
The client's brief: Bringing the store's interior up to date focusing on customer experience and comfort especially within the changing room spaces.
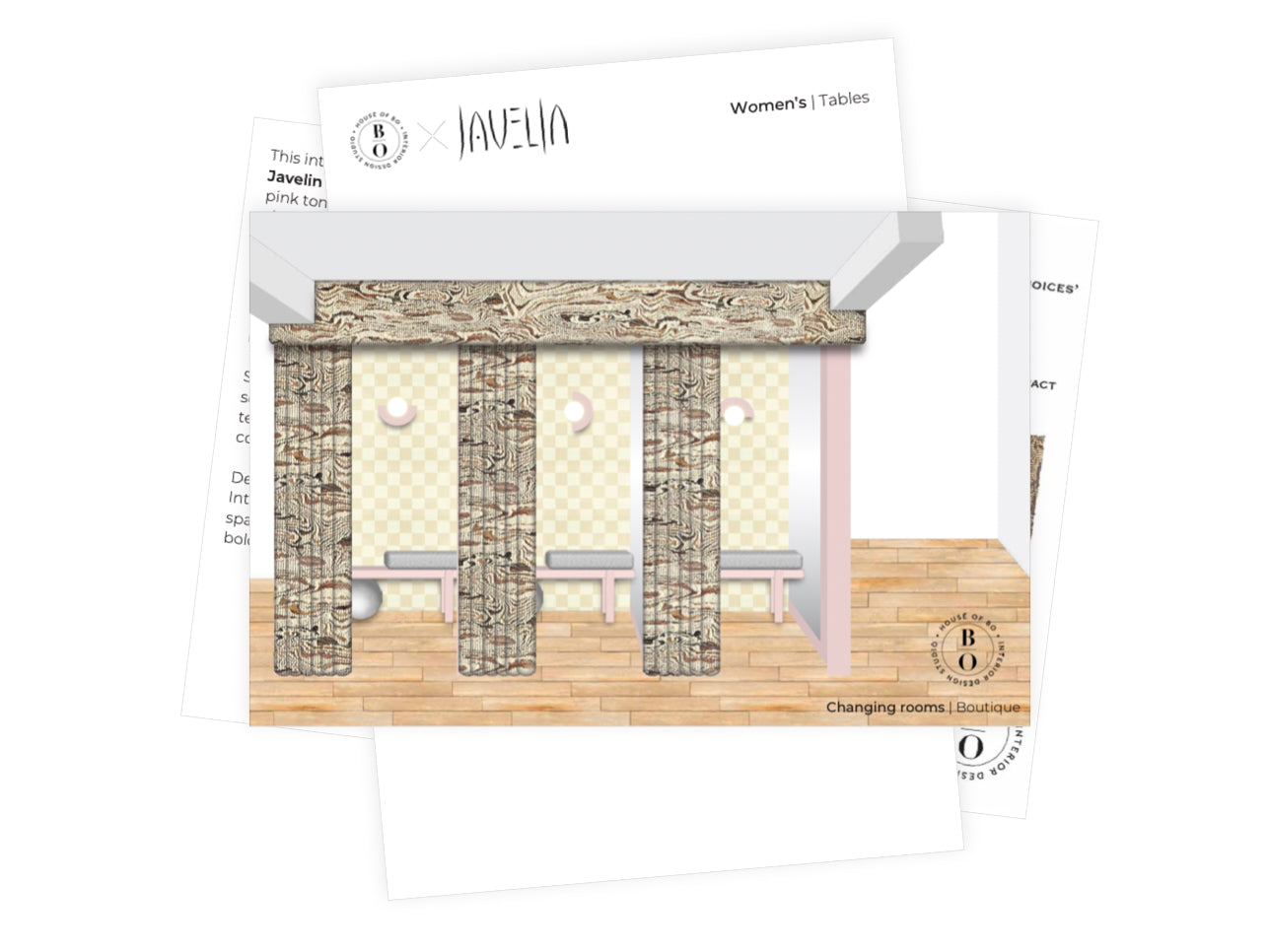
Commercial interior design | Women's Boutique
JAVELIN
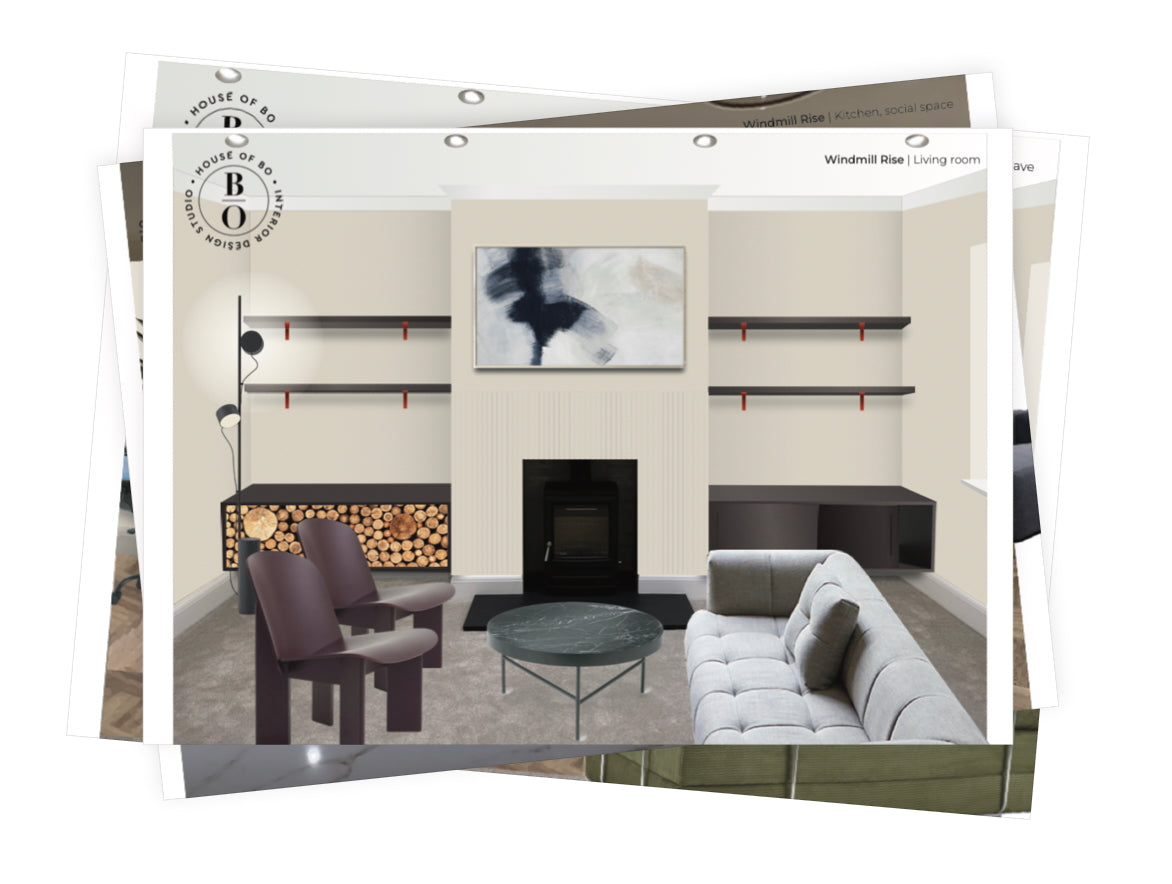
Residential Interior Design | Bury St Edmunds
ALL NEW INTERIOR
We are currently immersed in sourcing furniture, furnishing, decor and designing bespoke elements for a 3 bedroom house. The house has gone through a complete refurb achieving an exceptional high standard.
The client's brief: Creating a calm, pared-back, sophisticated and contemporary sanctuary.
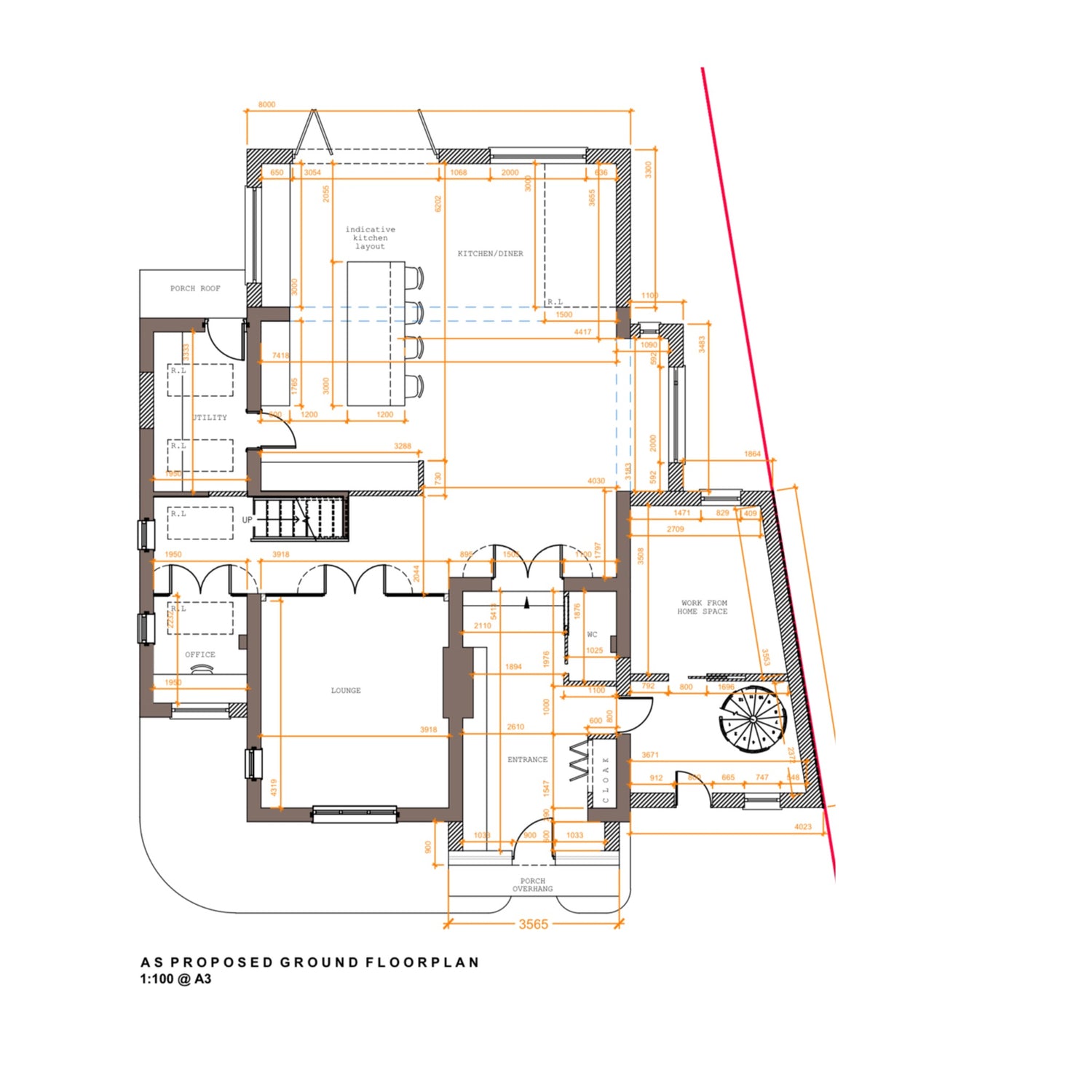
Residential Interior design | bury st edmunds
EXTENSION
Open plan kitchen, dining room, social space including log burner. Redesign of existing downstairs space:
Entrance, Hallway, adding a Cloakroom & re designing the existing Living room.
Separate extension for 2 floor salon business linked to existing house.
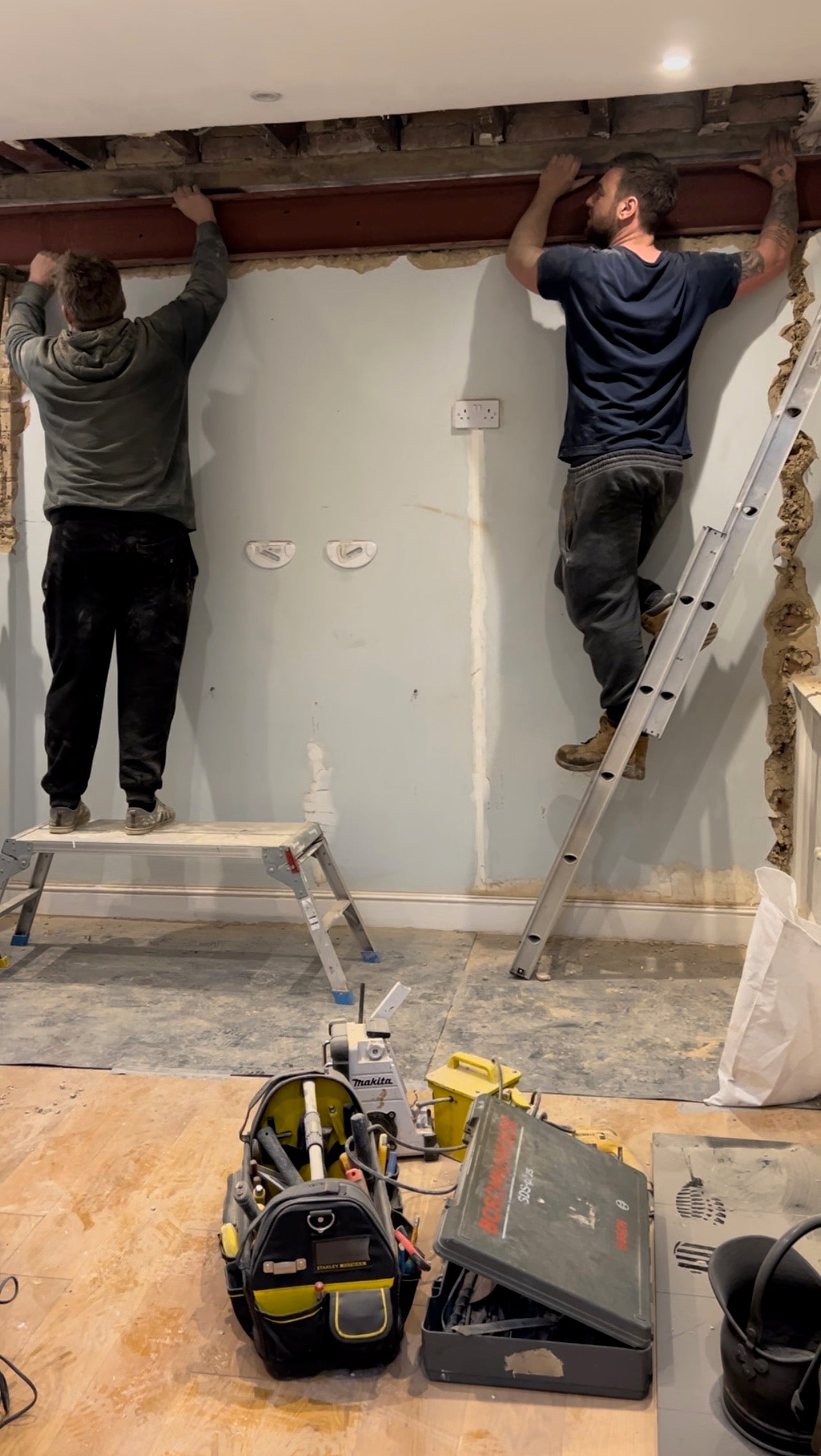
Residential INTERIOR DESIGN | BURY ST EDMUNDS
REMODEL
Town house remodel & design of living space.
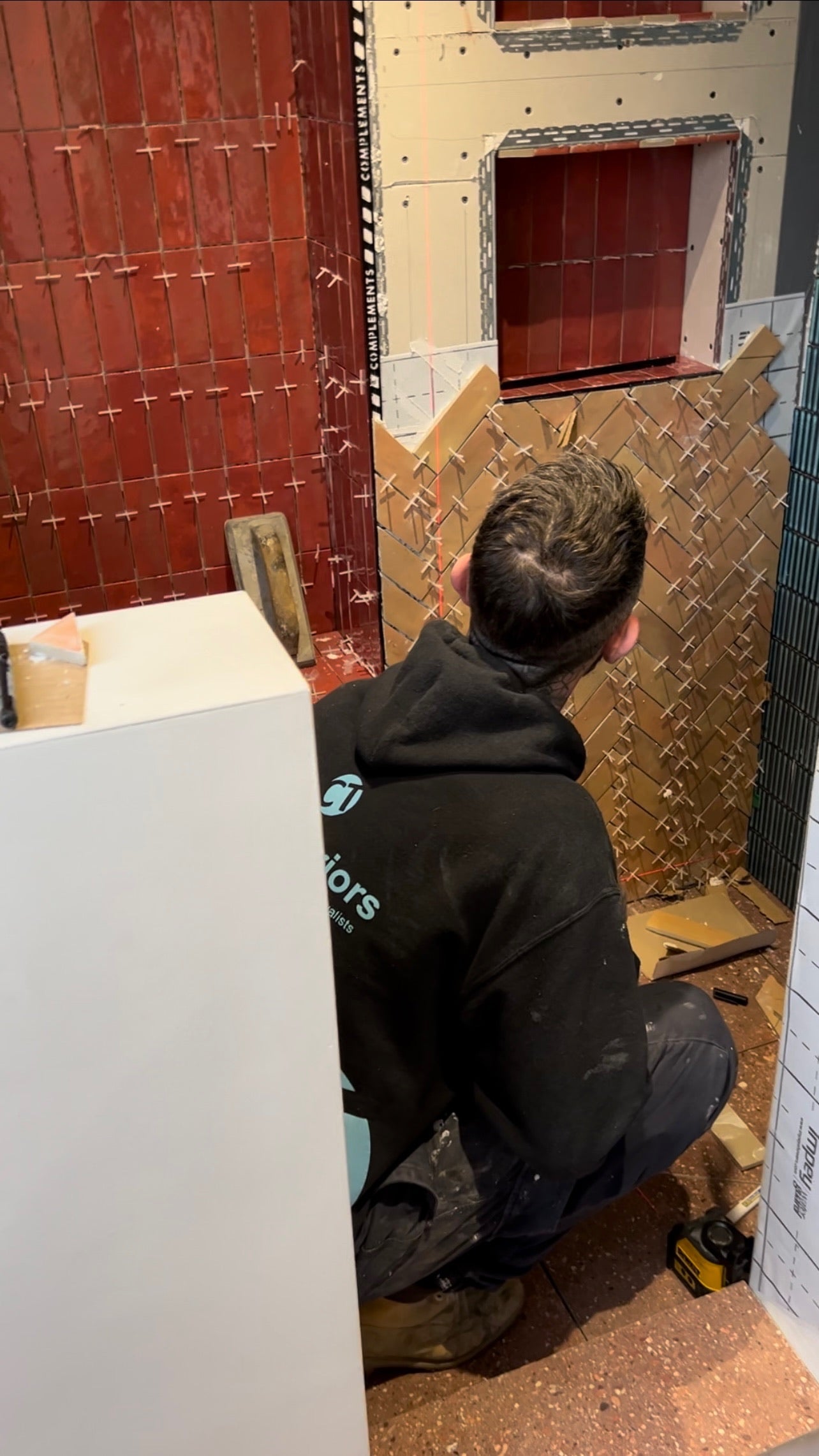
Residential INTERIOR DESIGN | BURY ST EDMUNDS
EXTENSION & RENOVATION
Townhouse extension and complete renovation of the whole house including cellar and loft build incorporating new bedroom, en-suite & walk-in wardrobe.
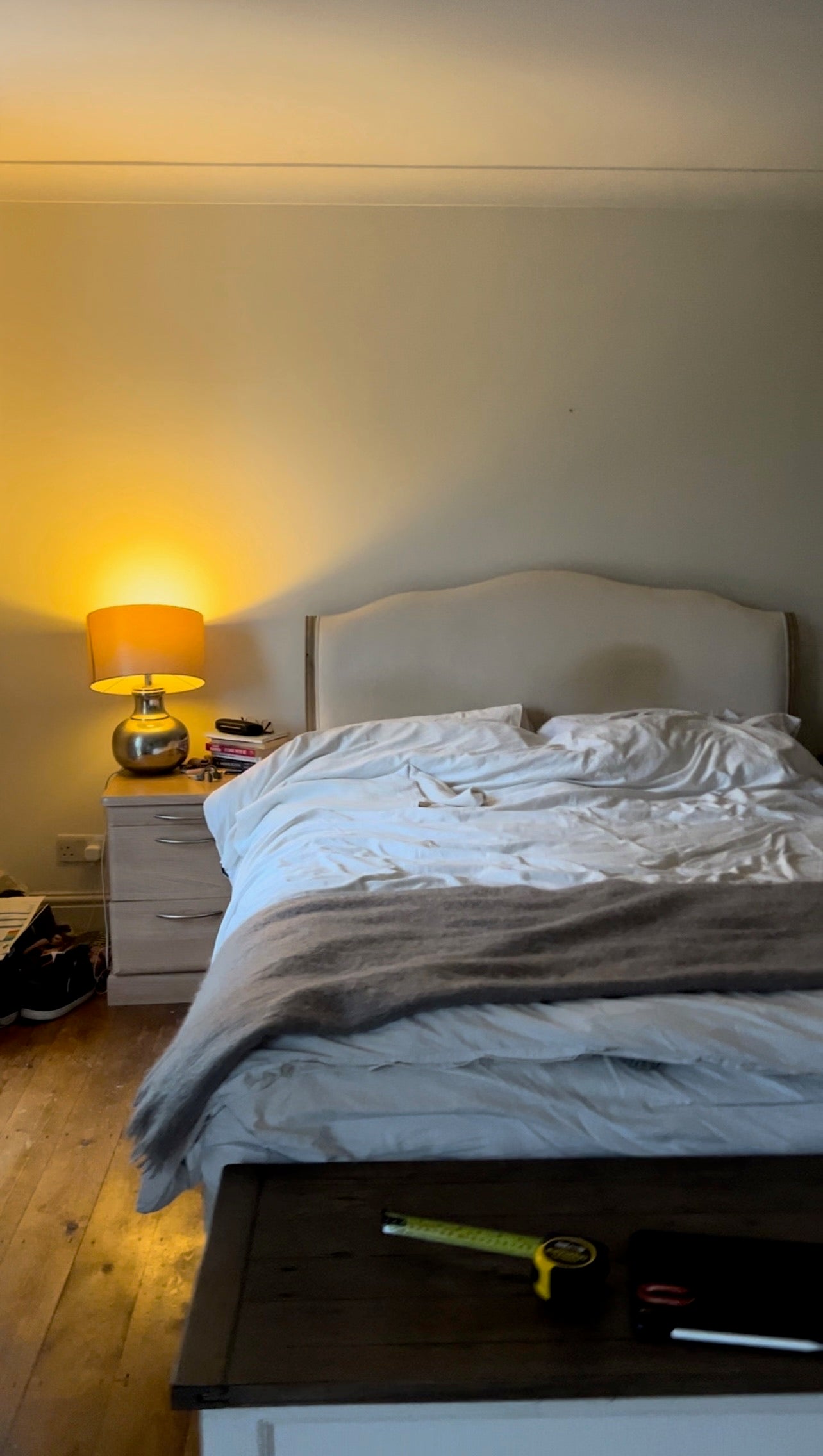
Residential INTERIOR DESIGN | GREAT BARTON
MASTER BEDROOM + PLAYROOM
Master Bedroom + Playroom Redesign & Sourcing.
